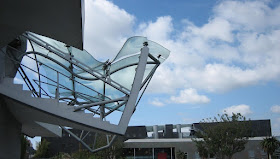Architect brothers
Henry and Charles Greene built this Arts and Crafts style mansion for the Gamble (of Proctor & Gamble) family in 1908. The Gambles had this house built so that they, like many other wealthy Eastern and Mid-Western families of the time, could spend their winters enjoying Pasadena's mild climate. In 1966, the Gamble family placed the house in a trust which is administered by the University of Southern California School of Architecture, the City of Pasadena, and the Gamble family. I highly recommend that anyone visiting L.A. go on a tour of the
Gamble House - the house is beautifully restored and the tours are informative and professional.

The Gamble House is built in the Arts and Crafts style which developed as a response to the industrialization and mechanization of production during the Victorian era. Every detail in the Gamble House (furniture, lamps, hardware, air vents, drainspouts, etc...) was designed by the Greenes and hand-made by artists and craftsmen. I was prohibited from taking interior photographs, but excellent interior photos are available on the Gamble House website:
http://www.gamblehouse.org/photos/index.htmlA front view of the Gamble House:

Arts and Crafts architects were influenced heavily by both Japanese and Swiss aesthetics and sought to create buildings that were harmonious with the landscape. Broad terraces and porches facilitate easy movement between indoor and outdoor space and low-hanging eaves keep interiors cool in the hot California weather.
Blacker House (1177 Hillcrest Avenue, Pasadena) is another Greene and Greene masterpiece built in 1907 that still serves as a private residence:

The Duncan-Irwin House (240 North Grand Avenue, Pasadena) is one of many large Arts and Crafts houses on the blocks surrounding the Gamble House. It was built by Greene and Greene in 1900:

In California and other Western states, small Arts and Crafts style bungalows became extremely popular for lower and middle income families as well. Pasadena's "Bungalow Heaven" district contains hundreds of small Arts and Crafts bungalows built from 1900 to the 1930's for middle-class families.
A classic little bungalow:

A little bungalow that has an addition stuck on top:

Here's one in less than pristine condition:

Brochures for self guided walking tours of Pasadena's Arts and Crafts homes are available at the Gamble House bookstore. Here are the areas that I visited:
View Larger Map

















































